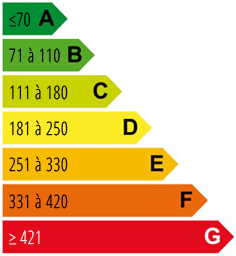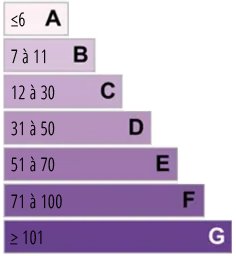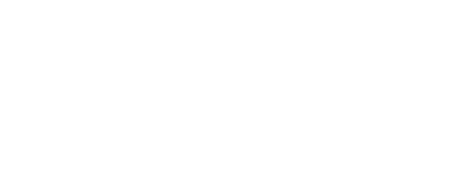- Presentation
- Location
Presentation
Télécabine du Linga (300m)

Magnificent traditional chalet for-sale facing the slopes at Châtel
Discover this exceptional chalet of 206.32m² of living space and 311.35m² of total surface area, ideally located opposite the ski slopes of the Linga ski area. With its pleasant views and south-west exposure, this rare property combines authenticity and modern comfort in an enchanting setting.
Location and environment
This chalet enjoys a privileged location in the heart of the Portes du Soleil, facing the slopes and just a few minutes from local amenities and shops. The free shuttle bus to the village center is just 50 metres away. Its south-west facing aspect ensures optimum light throughout the day, while its three terraces provide outdoor spaces in which to relax.
High-quality construction
This chalet is a beautiful blend of traditional Savoyard architecture and modern luxury, constructed with local materials such as wood and natural stone, exuding an authentic, warm atmosphere reminiscent of the region's heritage. The high-end finishes include quality floor tiling on the ground and living floors, as well as exquisite silk curtains adorning most windows.
Wellness and comfort
Relaxation is at the heart of this home, offering a sauna complete with a shower, as well as an outdoor jacuzzi perfect for soaking after a day on the slopes. Inside, a KLAFS sauna/sanarium with evaporator, scent distribution, and water music provides the ultimate wellness experience. The property is equipped with a hot tub spa that seats eight, offering stunning views of the pistes, especially magical during night skiing.
Keys features of this for-sale property
Ideal location : facing the ski slopes, perfect for winter sports enthusiasts.
South-west facing abundant natural light.
Triple terrace : outdoor spaces for relaxing moments.
Sauna : guaranteed relaxation after a day in the mountains.
Top-of-the-range construction : traditional and local materials.
High-End Equipment
• high-quality wall and ceiling panelling in living areas
• extensive electrical installation with internal and external light and power sockets
• programmable wall heaters or heated towel rails in every room
• underfloor heating system with a 600-litre hot water system, remotely controlled by phone
• satellite decoder boxes for satellite and terrestrial TV reception
• fully furnished with crockery, cooking utensils, and linen for 12+ people
Detailed description of the property:
The chalet is on three levels:
At garden level:
• 1 bedroom with cupboard and toilet
• 1 bedroom with bathroom (bath and shower)
• sauna with shower
• laundry room
• ski room
• access to garage
First floor:
• spacious living room with fireplace and wood-burning stove
• access to east-facing terrace
• modern fitted kitchen with granite work surfaces , equipped with a Lancanche dual fuel range cooker , extractor hood, dishwasher, microwave, fridge, freezer, and an additional fridge and freezer in the pantry
• access to the south-facing covered terrace
Second floor:
• 1 master bedroom en suite with bathroom, equipped with a jetted bathtub
• 1 bedroom with small TV lounge and 1 shower room
• 1 bedroom with shower room
Annexes :
• garage and 3 parking spaces
• outdoor jacuzzi with mountain views
• large plot of 715m² offering parking space for more than seven cars
• storage space in the rear of the carport for outdoor items and secret storage in the hall cupboard
About this property :
Energy - Estimated low amount of annual expenditure for standard use €2600/year
Energy - Estimated high annual expenditure for standard use €3570/year
Agency fees payable by the vendor, included in the sale price.
Energy diagnostics
Energy performance diagnosis
Greenhouse gas emission index
 261
261
 8
8






























