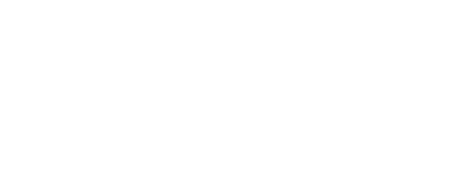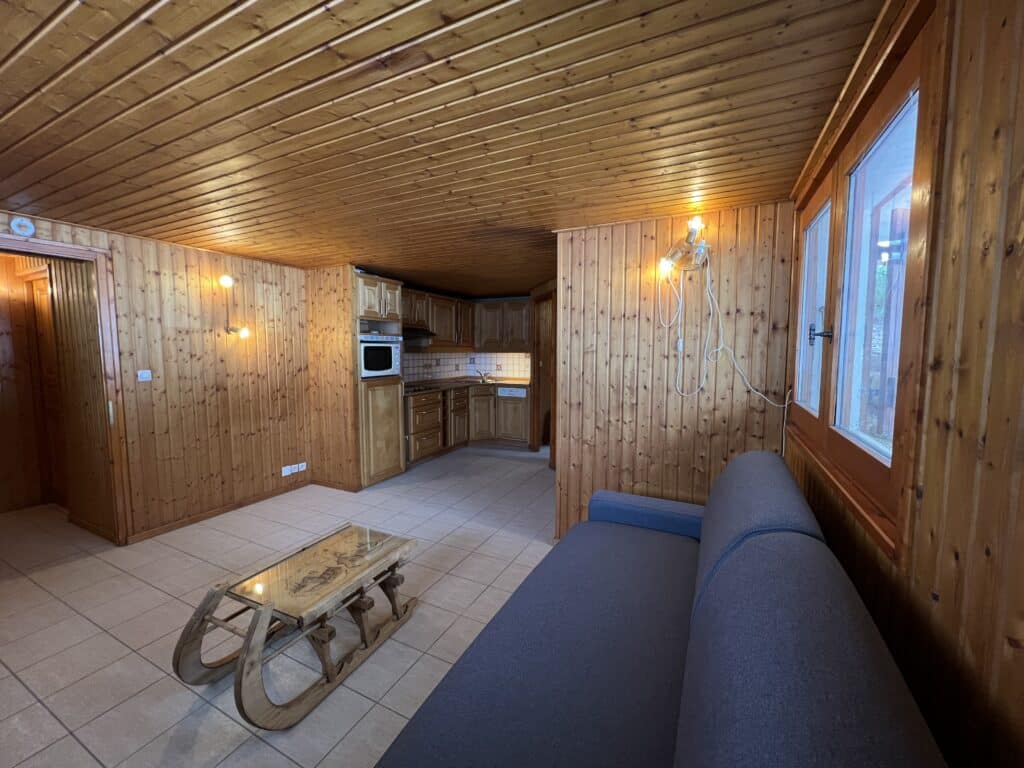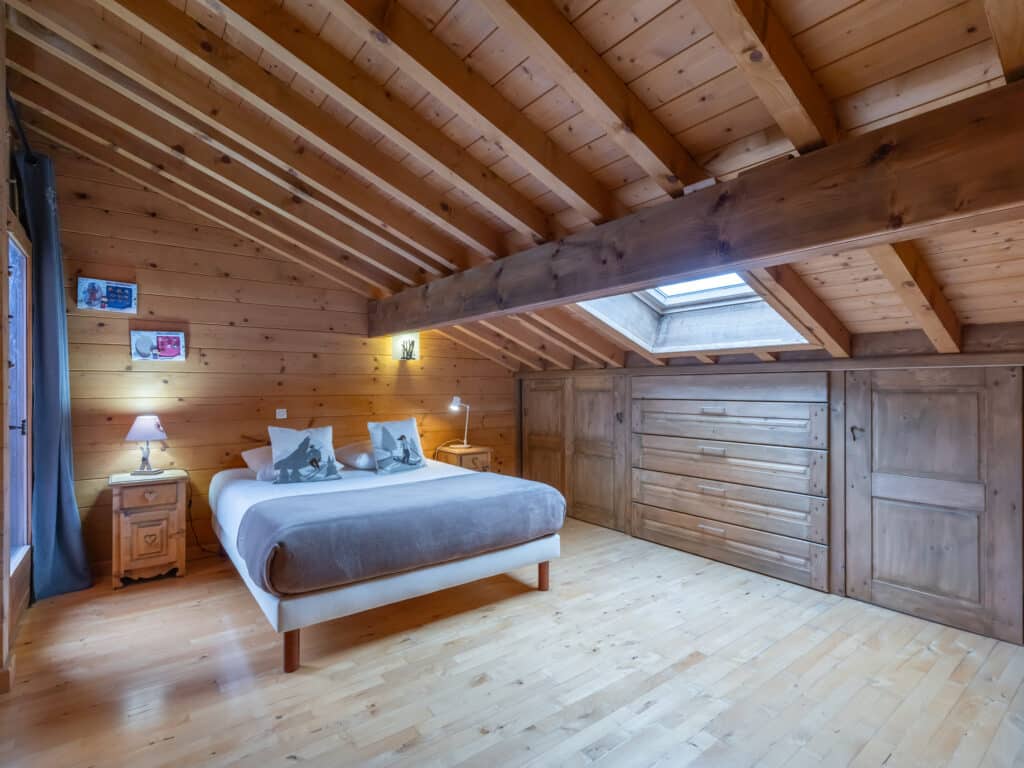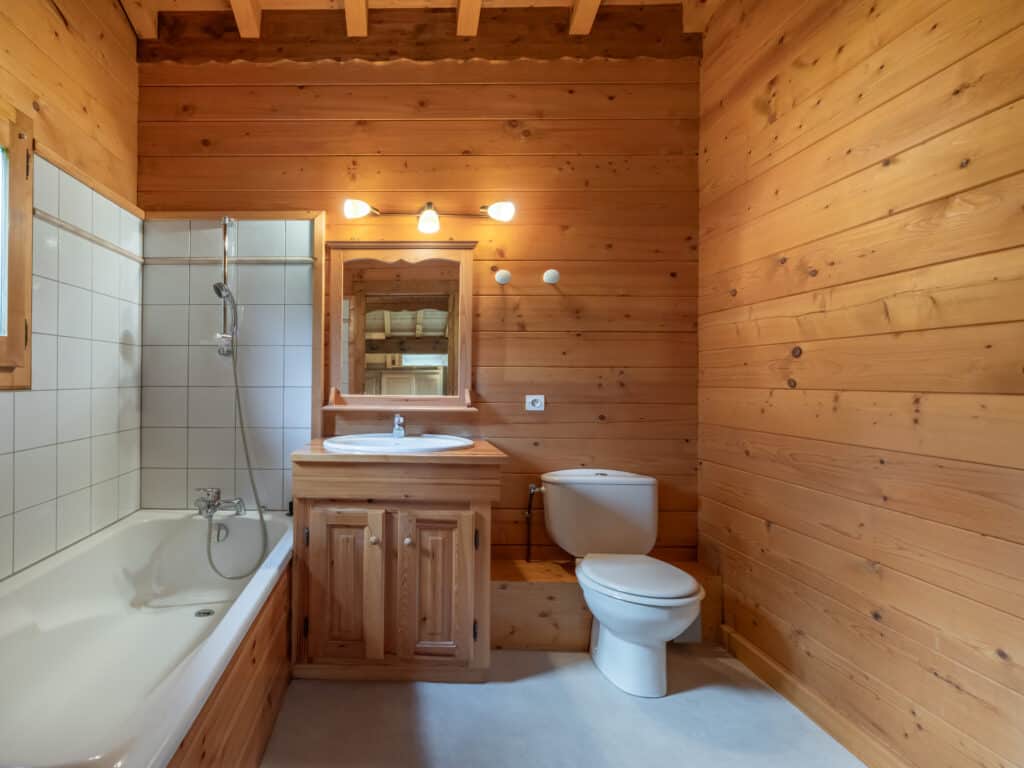- Presentation
- Location
Presentation
Remontée mécanique de Barbossine (350m)
Navette gratuite (150m)

CHARMING 3-LEVEL CHALET FOR SALE IN PETIT-CHÂTEL
Come and discover this beautiful chalet currently for sale located in Petit-Châtel, in a peaceful area offering a panoramic view of the mountains. With its South-West exposure, it enjoys optimal sunlight and an ideal setting to fully experience the mountain lifestyle. This chalet perfectly combines the charm of Alpine architecture with modern amenities.
Ideal location
Its location is ideal for sports enthusiasts, as you can reach the Barbossine ski lifts located just 300 meters away. In the immediate vicinity, you’ll find local shops as well as the stop for the free shuttle, which provides easy access to the village center and other ski lift departures throughout the resort.
Wood-burning fireplace
This traditional fireplace with a double-sided hearth warms both the living room and the entrance, creating a cozy and authentic atmosphere. Its practical design allows you to enjoy the beauty of the flames while optimizing heat distribution — perfect for your winter evenings.
A spacious and well-designed chalet
With 340m² of living space (240m² for loi Carrez), this chalet is spread over 3 levels. The property includes:
Ground floor:
• Entrance with storage space
• Independent studio with a bedroom and shower room / WC
• Cellar
• Utility room
• Garage 1: 31.87m²
• Garage 2: 13.6m²
• Technical room
Garden level:
• Living room of 24m² with a fireplace opening onto the dining room, offering an ideal space to share convivial moments with family or friends.
• Fully equipped kitchen
• Pantry
• Bedroom with storage space
• Bathroom
• South-west facing covered and uncovered terrace
First floor:
• Bedroom 1: a double bed with en-suite bathroom and storage space
• Bedroom 2: a double bed with en-suite bathroom
• Bedroom 3: a double bed with en-suite bathroom
• South-west facing balcony
About the sale of this property
Energy – Estimated lower annual running costs for standard use: 7040€/year
Energy – Estimated higher annual running costs for standard use: 9590€/year
Council tax: 5780€/year (estimate)
Energy diagnostics
Energy performance diagnosis
Greenhouse gas emission index
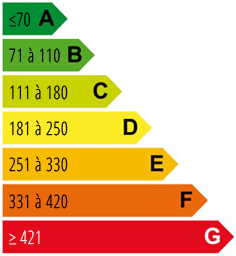 341
341
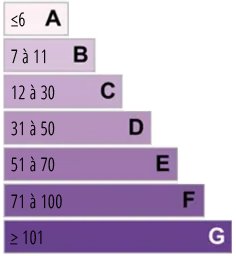 46
46

