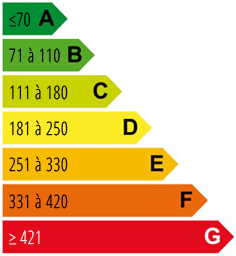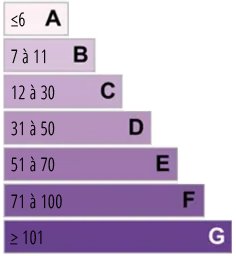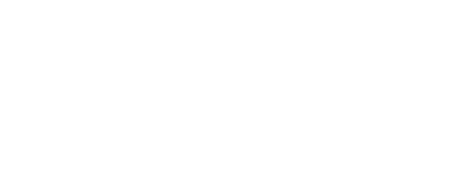- Presentation
- Location
Presentation
Vonnes ski lifts (200m)
Line : 4 (Vonnes)

SEMI-FARMHOUSE TO RENOVATE ON LAKE VONNES
Located on the edge of Lake Vonnes, in a peaceful and sought-after setting, this heritage-listed semi-farmhouse enjoys a prime location. Just a 5-minute walk from the Vonnes ski lifts and 10 minutes from the village centre, you’ll have easy access to shops and restaurants. The bus stop is 150 metres from the property, providing access to other ski lifts such as Super-Châtel, Linga and Pré-La-Joux, with direct access to the vast Portes du Soleil ski area.
A unique opportunity
With a surface area of approximately 250m², this authentic building stands on a constructible plot of around 670m². It offers generous interior volumes to be redesigned according to your vision. Several renovation projects can be considered:
• Creation of two independent apartments
• Conversion into a spacious family semi-chalet
• Design of a bespoke living space with views over Lake Vonnes
Historic charm to enhance
Listed as a heritage property, the farmhouse is subject to certain architectural guidelines, particularly regarding the façade. These constraints, which help preserve the authenticity of the site, do not prevent relevant renovations. Modifications to openings and interior layouts can be considered, in agreement with the local planning authorities.
The project can therefore combine historical character with modern comfort, in a unique setting at the heart of the Portes du Soleil.
With its 250m² of living space, this property includes:
Basement:
• Two cellars
Ground floor:
• 1 stable of 43m²
Garden level:
• 1 workshop of 18m²
First floor:
• 1 apartment of 40m²
• 1 large barn of 107m²
Second floor:
• 1 kitchen
• 1 living room with lake view
• 1 bedroom with storage
• 1 shower room with toilet
About this property for sale
Council tax: €824/year
Energy – Estimated annual costs for standard use (low): €1,870/year
Energy – Estimated annual costs for standard use (high): €2,570/year
Energy diagnostics
Energy performance diagnosis
Greenhouse gas emission index
 778
778
 26
26









